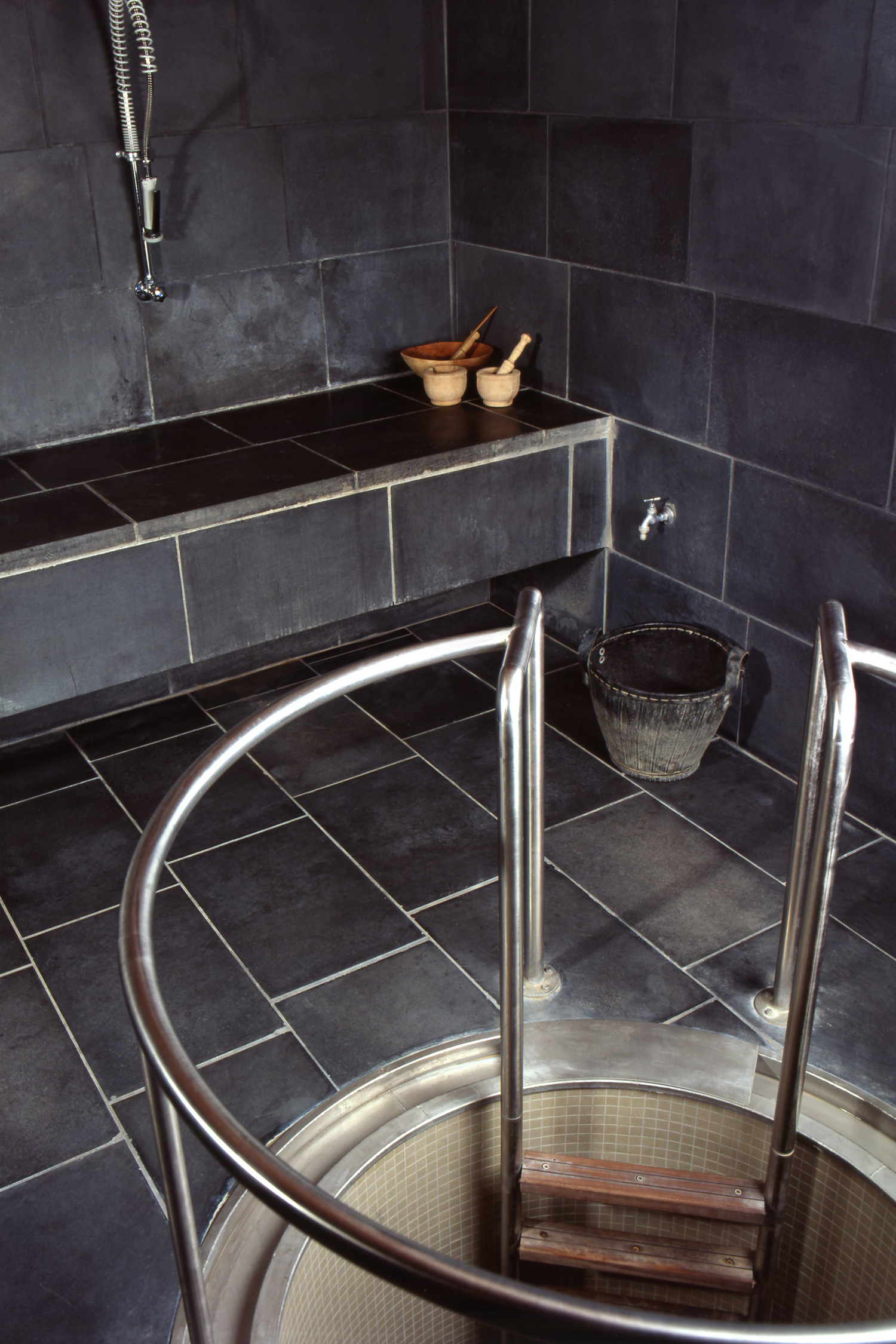MAN-CHI
Relaxation Center. Antwerp, Belgium. 2002
"While I would later design a shower where the water comes from underneath, the Man-Chi relaxation centre has a shower tube for power massage which has to be entered from above by using a small ladder. People see it as a typical Venlet intervention because of its position and cylindrical form. But sometimes the circumstances lend you a helping hand as originally the shower was not planned. Even its form was more the result of necessity and luck. In this case, as we were excavating to increase the ceiling height, we discovered a disused well in the basement. It was abnormally wide in diameter, 122 cm, so we decided to value that space and turned that deep hole into a power shower tube in the hammam. Man-Chi – which stands for Man-Health – is located in the heart of a fashion district in Antwerp, and the project evolved as the work progressed. What began as a small shop refurbishment of 50 sq m ended up as my first comprehensive project since my return from Australia, totalling 170 sq m. Man-chi relaxation centre now consists of four different areas. With its glass façade the small shop and lobby in front serve as a window display where everything is on show; even one of the Man-Chi chairs is strategically fixed to the wall, rotating at night. In this space, which doubles as a waiting room, one can also get a ‘quick over the clothes’ massage on one of the chairs. The rear space and basement that only became available much later, breathe a more Japanese Zen atmosphere, with three afrormosia wooden cubicle boxes aligned in the back. This is where men can enjoy in silent privacy a massage or foot reflexology. There is even a separate oriental shiatsu massage room. The presence of high design retail outlets in the surrounding area may partly explain why I opted for square forms and a more restrained style devoid of the curves and organic forms found in my earlier works. The simplicity and minimalism of each space and a judicious mix of materials, which is welcoming rather than intimidating, are designed to enhance the sense of serenity. There is an evolution from light to dark in the materials and colours used as you progress. The white walls of the shop and its brightly coloured furniture contrast to the deep natural tones of the afrormosia timber veneer applied to the exterior of the boxes at the back. The floor surface runs from cream epoxy to polished concrete and natural bluestone. The wet spa room in the cellar is entirely made out of black concrete stone, instilling a calming darkness. Since the rear and the basement are a male-only zone, several masculine elements were injected in the interior. Inside the cubicles, that refer to crates, the walls are upholstered with the female side of Velcro, resembling a contemporary toolbox or well-organized garage, to hold anything from towels to massage oil."




